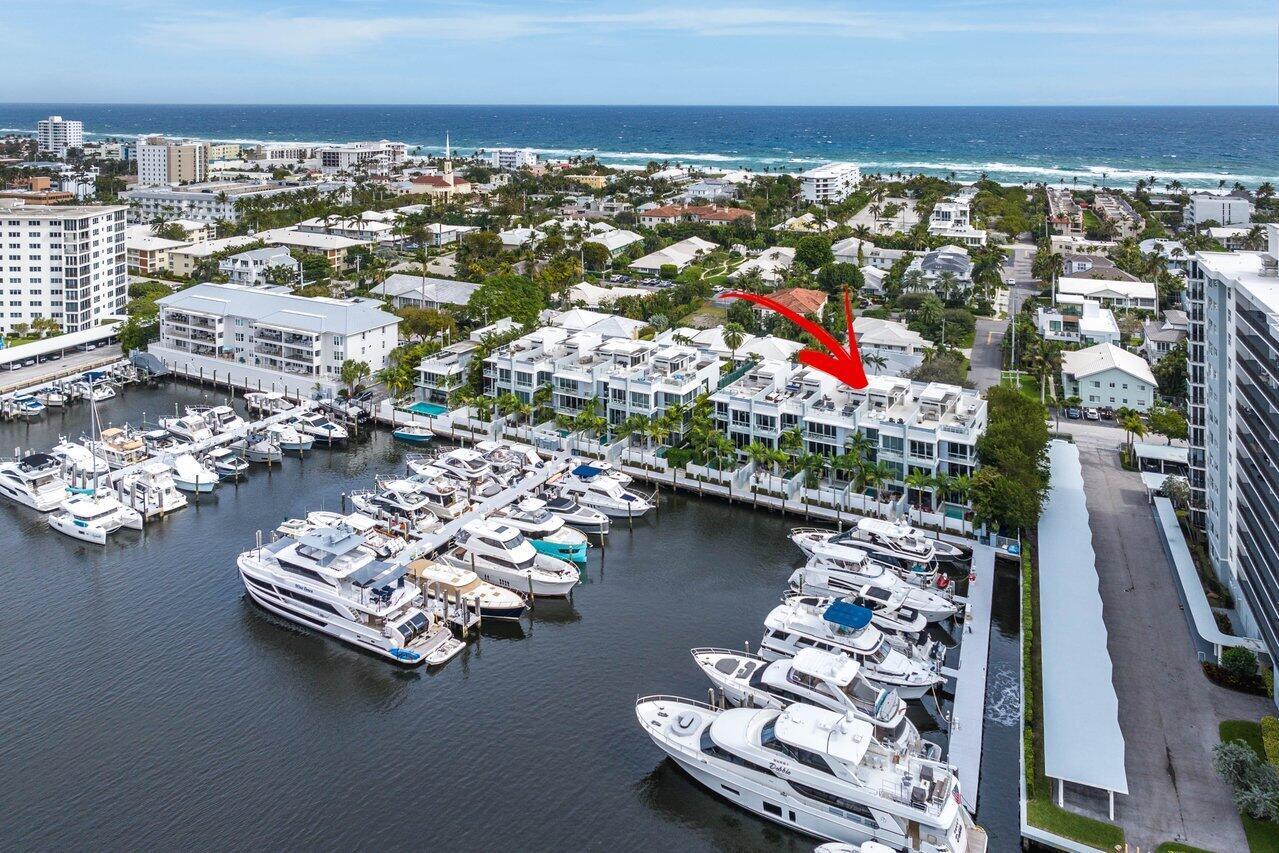Address136 Macfarlane Dr, Delray Beach, FL, 33483
Price$5,750,000
- 3 Beds
- 5 Baths
- Residential
- 4,486 SQ FT
- Built in 2016
Rare luxurious waterfront opportunity to own 1 of 10 private Seagate Yacht Club Residences in the heart of Delray Beach, where you can walk to the beach or hop aboard your yacht. Owners second home, feels brand new! Built by Seaside Builders paired with prominent architect Richard Jones, to formulate waterfront perfection with the finest features and finishes across the board. 4500SF under air with 3 floors of spacious living, all 3 VIP suites are ensuite, + an office. Private pool, two laundry rooms, individual courtyard, & a 4th floor roof-top entertainment terrace with summer kitchen/gas fire pit. All easily accessible via your own private 4-floor elevator! These townhomes rarely become available.HOA Includes:InsuranceLandscapingTree TrimmingPest ControlPool Service
Essential Information
- MLS® #RX-10953140
- Price$5,750,000
- HOA Fees$1,800
- Taxes$68,532 (2023)
- Bedrooms3
- Bathrooms5.00
- Full Baths4
- Half Baths1
- Square Footage4,486
- Acres0.08
- Price/SqFt$1,282 USD
- Year Built2016
- TypeResidential
- Sub-TypeTownhouse, Villa
- RestrictionsLease OK w/Restrict
- StyleContemporary, Multi-Level
- StatusActive Under Contract
Community Information
- Address136 Macfarlane Dr
- Area4140
- SubdivisionSEAGATE YACHT CLUB
- DevelopmentSeagate Yacht Club
- CityDelray Beach
- CountyPalm Beach
- StateFL
- Zip Code33483
Amenities
- AmenitiesBike - Jog, Elevator
- # of Garages2
- ViewIntracoastal, Marina
- Is WaterfrontYes
- WaterfrontIntracoastal, Marina
- Has PoolYes
Interior
- HeatingCentral
- CoolingCentral
- FireplaceYes
- # of Stories4
- Stories4.00
Exterior
- Lot Description< 1/4 Acre
- RoofFlat Tile, Mixed
- ConstructionCBS, Concrete, Piling
Additional Information
- Days on Website94
- ZoningRM
Listing Details
- OfficeCompass Florida LLC
Utilities
3-Phase Electric, Gas Natural, Public Sewer, Public Water
Parking
2+ Spaces, Garage - Attached
Pool
Heated, Inground, Salt Water
Interior Features
Bar, Built-in Shelves, Closet Cabinets, Decorative Fireplace, Elevator, Fireplace(s), Foyer, Cook Island, Laundry Tub, Pantry, Roman Tub, Second/Third Floor Concrete, Upstairs Living Area, Volume Ceiling, Walk-in Closet, Wet Bar, Sky Light(s)
Appliances
Auto Garage Open, Dishwasher, Disposal, Dryer, Ice Maker, Microwave, Refrigerator, Wall Oven, Washer, Water Heater - Elec, Generator Whle House
Exterior Features
Built-in Grill, Covered Patio, Custom Lighting, Open Balcony, Open Patio, Summer Kitchen, Open Porch
Windows
Hurricane Windows, Impact Glass
Price Change History for 136 Macfarlane Dr, Delray Beach, FL (MLS® #RX-10953140)
| Date | Details | Change |
|---|---|---|
| Status Changed from Active to Active Under Contract | – | |
| Status Changed from Price Change to Active | – | |
| Status Changed from Active to Price Change | – | |
| Price Reduced from $5,995,000 to $5,750,000 | ||
| Status Changed from New to Active | – |
Similar Listings To: 136 Macfarlane Dr, Delray Beach
- NV Realty Group Opens New Office in Delray Beach
- Delray Beach Gearing Up for Rocco's Tacos
- "Hell's Kitchen" Winner Helms Delray Beach Restaurant
- Delray Beach Craft Festival Going Strong at 21
- End of an Era in Delray Beach
- Delray Beach Wine and Seafood Festival Coming Soon
- Remembering a Miracle in Delray Beach
- Memorial Day in Delray Beach, Florida
- Top 10 Things To Do In Delray Beach
- Living in Delray Beach

All listings featuring the BMLS logo are provided by BeachesMLS, Inc. This information is not verified for authenticity or accuracy and is not guaranteed. Copyright ©2024 BeachesMLS, Inc.
Listing information last updated on April 27th, 2024 at 2:45am EDT.
 The data relating to real estate for sale on this web site comes in part from the Broker ReciprocitySM Program of the Charleston Trident Multiple Listing Service. Real estate listings held by brokerage firms other than NV Realty Group are marked with the Broker ReciprocitySM logo or the Broker ReciprocitySM thumbnail logo (a little black house) and detailed information about them includes the name of the listing brokers.
The data relating to real estate for sale on this web site comes in part from the Broker ReciprocitySM Program of the Charleston Trident Multiple Listing Service. Real estate listings held by brokerage firms other than NV Realty Group are marked with the Broker ReciprocitySM logo or the Broker ReciprocitySM thumbnail logo (a little black house) and detailed information about them includes the name of the listing brokers.
The broker providing these data believes them to be correct, but advises interested parties to confirm them before relying on them in a purchase decision.
Copyright 2024 Charleston Trident Multiple Listing Service, Inc. All rights reserved.




































































